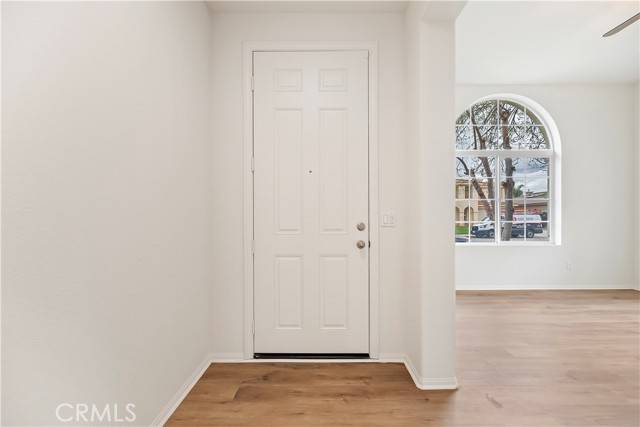5 Beds
3 Baths
3,027 SqFt
5 Beds
3 Baths
3,027 SqFt
OPEN HOUSE
Sat Apr 05, 1:00pm - 4:00pm
Sun Apr 06, 1:00pm - 4:00pm
Key Details
Property Type Single Family Home
Sub Type Detached
Listing Status Active
Purchase Type For Sale
Square Footage 3,027 sqft
Price per Sqft $194
MLS Listing ID SW25073057
Style Detached
Bedrooms 5
Full Baths 3
Construction Status Turnkey
HOA Y/N No
Year Built 2007
Lot Size 4,792 Sqft
Acres 0.11
Property Sub-Type Detached
Property Description
TURNKEY home just completed a complete renovation and is ready for it's next owner! All new flooring throughout - LVP on main floor common areas / bathrooms / laundry room and carpet in the bedrooms & upstairs common area. Full interior and exterior paint makes this home feel modern and spacious. Home features 5 bedrooms with one full bedroom and bathroom on the main floor, great for multi-generational living. High ceiling in the light & bright Living Room and a separate Dining Room closer to Kitchen. Family Room with gas fireplace open to Kitchen. Large kitchen with granite countertops, island with breakfast bar seating, casual dining area with sliding door to back yard and new SS appliances make this a great gathering place. Upstairs features 4 Bedrooms / 2 Bathrooms and a Loft that's a great space for the kids play room, a game room or an office area. Upstairs Laundry Room conveniently located near the bedrooms. Oversized Primary Bedroom features a LARGE walk-in closet and has a balcony, great to take in the fragrant orange blossoms from the orange trees behind the home and views of the nearby hills. Primary Bathroom features double sinks and separate shower & soaking tub. Private Back yard has new sod and great for entertaining with no homes behind. Two car garage with plenty of room to install storage racks. Conveniently located close to all wants & needs including restaurants, Starbucks, grocery store, pharmacy, fitness center, Regal Cinema & Walmart. This home has it all, what are you waiting for? Come and take a look today before it's gone!
Location
State CA
County Riverside
Area Riv Cty-San Jacinto (92583)
Interior
Interior Features Granite Counters, Pantry
Cooling Central Forced Air, Zoned Area(s)
Flooring Carpet, Linoleum/Vinyl
Fireplaces Type FP in Family Room, Gas
Equipment Dishwasher, Microwave, Gas Stove
Appliance Dishwasher, Microwave, Gas Stove
Laundry Laundry Room
Exterior
Exterior Feature Stucco
Parking Features Direct Garage Access, Garage
Garage Spaces 2.0
Fence Wood
View Mountains/Hills
Roof Type Concrete
Total Parking Spaces 2
Building
Lot Description Curbs, Sidewalks, Landscaped
Story 2
Lot Size Range 4000-7499 SF
Sewer Public Sewer
Water Public
Level or Stories 2 Story
Construction Status Turnkey
Others
Monthly Total Fees $276
Miscellaneous Storm Drains
Acceptable Financing Cash, Conventional, VA, Cash To New Loan
Listing Terms Cash, Conventional, VA, Cash To New Loan
Special Listing Condition Standard
Virtual Tour https://thephotodewd.tf.media/x2091093

GET MORE INFORMATION
Partner | Lic# DRE# 01133184







