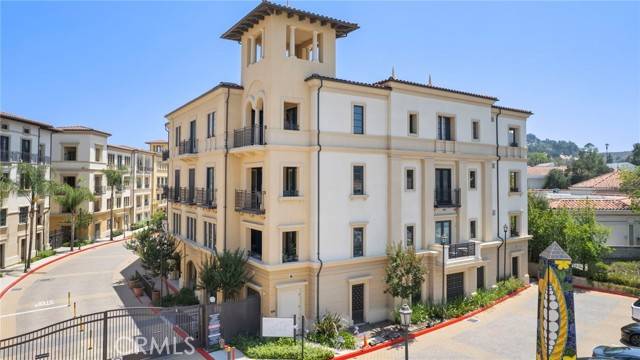2 Beds
3 Baths
2,100 SqFt
2 Beds
3 Baths
2,100 SqFt
OPEN HOUSE
Sun Jun 29, 2:00pm - 5:00pm
Key Details
Property Type Condo
Listing Status Active
Purchase Type For Sale
Square Footage 2,100 sqft
Price per Sqft $1,071
MLS Listing ID SR25142793
Style All Other Attached
Bedrooms 2
Full Baths 2
Half Baths 1
Construction Status Updated/Remodeled,Turnkey
HOA Fees $1,435/mo
HOA Y/N Yes
Year Built 2017
Lot Size 1.528 Acres
Acres 1.5281
Property Description
Welcome to Avanti! The premiere address in Calabasas. Luxurious single story living in an upscale gated community in the heart of Calabasas. Close to everything that Calabasas has to offer, including the Commons, Courtyard at the Commons, Trader Joes, the weekend farmers market, Calabasas Lake, Calabasas Swim and Tennis club and more. This complex has the unusual and secure resident only lobby with private elevator entrance leading to your own foyer. This home boasts custom light fixtures, wide plank wood flooring, neutral berber in the bedrooms, a primary bath right out of a spa, 10 foot ceilings, French doors and wide open sliders to the patio, tree top and city light views, custom drapes, custom wall paper, gorgeous added custom built-in cabinetry in the primary, shaker white cabinets and an oversized island in the kitchen as well as a breakfast bar, Subzero fridge, amazing five burner cooks oven, high baseboards, LED lighting, built out master closet, and so much more. The large inside laundry room has loads of storage as well as a sink and pantry. There are two dedicated parking spots for this unit just below with an extra storage space. This spacious and open floor plan is so flexible and built for easy living. The large windows add an enormous amount of light to the unit, whatever time of day, but even with all those windows the privacy is amazing. There's nothing else like Avanti. Don't miss this lovely and upgraded unit.
Location
State CA
County Los Angeles
Area Calabasas (91302)
Zoning CSCO
Interior
Interior Features Balcony, Living Room Balcony
Cooling Central Forced Air
Flooring Carpet, Wood
Equipment Disposal, Refrigerator, Gas Oven
Appliance Disposal, Refrigerator, Gas Oven
Laundry Laundry Room
Exterior
Parking Features Assigned
Garage Spaces 2.0
Pool Below Ground, Community/Common, Association, Gunite, Indoor
Utilities Available Cable Available, Electricity Connected, Natural Gas Connected
View City Lights
Roof Type Tile/Clay,Common Roof
Total Parking Spaces 2
Building
Story 1
Sewer Public Sewer
Water Public
Architectural Style Modern
Level or Stories 1 Story
Construction Status Updated/Remodeled,Turnkey
Others
Monthly Total Fees $1, 492
Miscellaneous Elevators/Stairclimber,Suburban
Acceptable Financing Cash, Conventional, Cash To New Loan
Listing Terms Cash, Conventional, Cash To New Loan
Special Listing Condition Standard
Virtual Tour https://url.usb.m.mimecastprotect.com/s/E81bCm7WVxUGLQ2QocwSQhRrO9h?domain=track.pstmrk.it

GET MORE INFORMATION
Partner | Lic# DRE# 01133184







