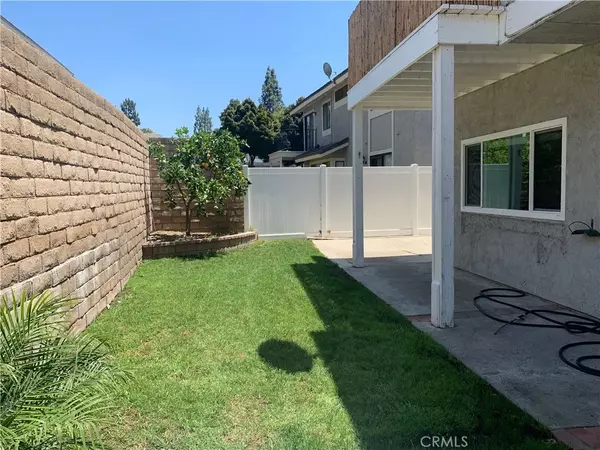REQUEST A TOUR If you would like to see this home without being there in person, select the "Virtual Tour" option and your agent will contact you to discuss available opportunities.
In-PersonVirtual Tour

$ 4,200
4 Beds
2.5 Baths
2,468 SqFt
$ 4,200
4 Beds
2.5 Baths
2,468 SqFt
Key Details
Property Type Single Family Home
Sub Type Detached
Listing Status Active
Purchase Type For Rent
Square Footage 2,468 sqft
Subdivision Mariposa (Marp)
MLS Listing ID PW25255144
Bedrooms 4
Full Baths 2
Half Baths 1
Property Sub-Type Detached
Property Description
Wonderful 4 bed 2.5 bath single family home! Enter into your open living room with vaulted ceilings, separate dining room and large, open spacious family room with fireplace! Gorgeous, remodeled kitchen open to family room. Kitchen has been upgraded with custom cabinets, countertops, backsplash, including dishwasher, built in microwave and gas stove. Half bathroom and laundry area downstairs, as well as your attached 2 car garage. Upstairs boasts all 4 bedrooms, hallway bath, lots of linen/storage cabinets in hallway, primary suite has it's own balcony, bathroom with dual vanity, soaking tub and separate shower. Spacious backyard, perfect for entertaining; landscaping included in rent. HOA offers community pool & spa. Tenant responsible for water, trash, gas & electricity. Tenants must carry renters insurance, minimum $100k liability. REQUIREMENTS: 620+ credit scores; total household income 3x's monthly rent; good rental history. $42.00 application fee, per applicant 18 and over. Owner prefers NO pets, however, depending on size & breed, owner may consider with additional pet deposit and pet rent. SCAM ALERT: We are seeing a rise in property scams. Never share sensitive financial information via text or wire money before verifying the legitimacy of the listing and meeting the Agent in person. WE DO NOT LIST ON FACEBOOK MARKETPLACE. This property is ONLY listed by Progressive Property Management. Be cautious of requests for upfront wire transfers or personal information.
Location
State CA
County Orange
Zoning Assessor
Direction Orangethorpe and Richfield
Interior
Cooling Central Forced Air
Fireplaces Type FP in Family Room
Fireplace No
Exterior
Garage Spaces 2.0
Pool Community/Common
View Y/N No
Total Parking Spaces 2
Building
Story 2
Level or Stories 2
Others
Senior Community No
Tax ID 34368202

Listed by Megan Combs Progressive Realty Group
GET MORE INFORMATION

Jace Coleman
Partner | Lic# DRE# 01133184





