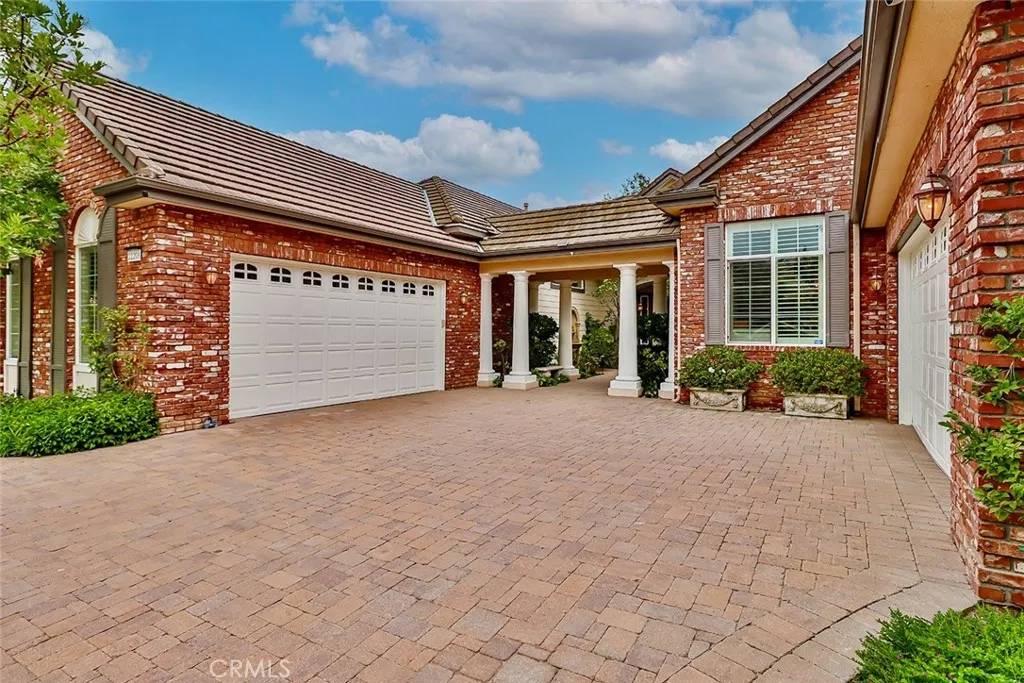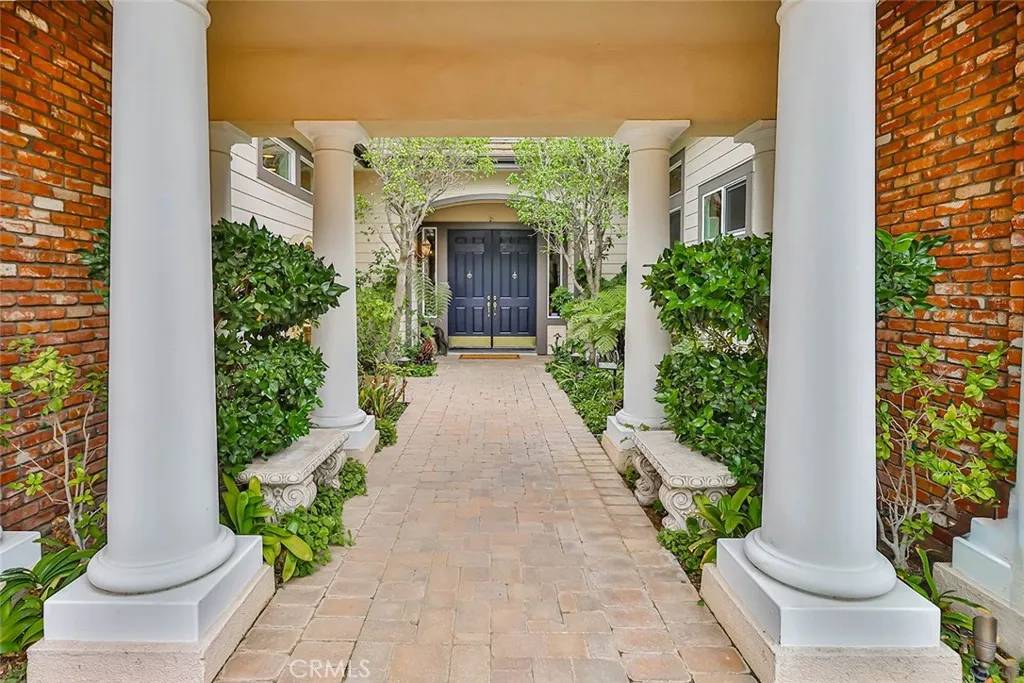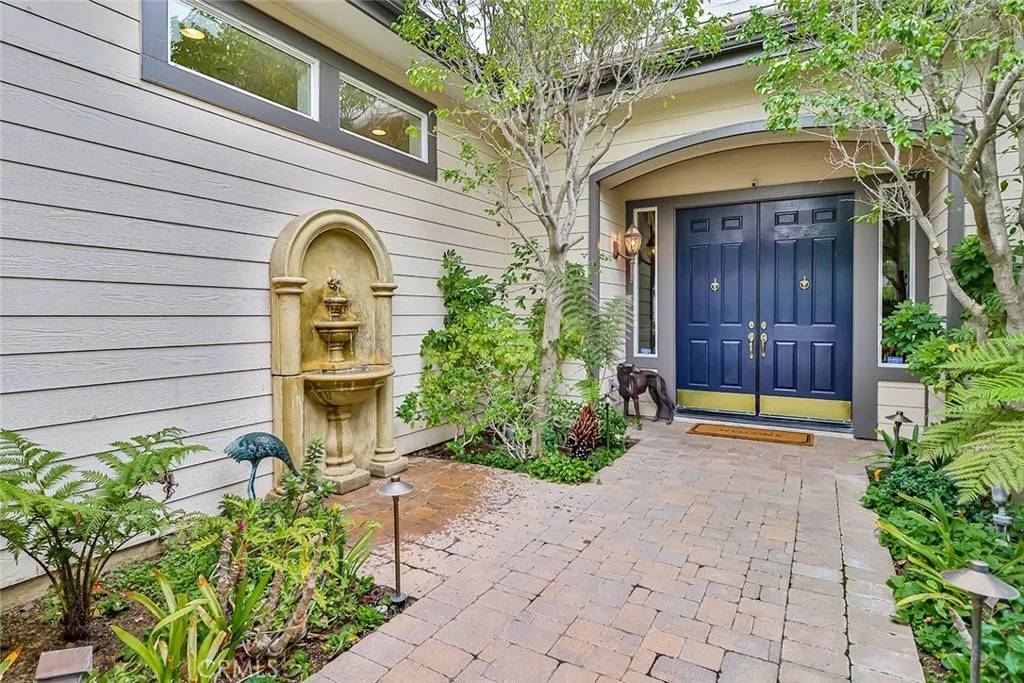$2,050,000
$2,000,000
2.5%For more information regarding the value of a property, please contact us for a free consultation.
4 Beds
5.5 Baths
4,035 SqFt
SOLD DATE : 02/26/2024
Key Details
Sold Price $2,050,000
Property Type Single Family Home
Sub Type Detached
Listing Status Sold
Purchase Type For Sale
Square Footage 4,035 sqft
Price per Sqft $508
Subdivision Country Club Estates (468)
MLS Listing ID SR24015586
Sold Date 02/26/24
Style Ranch
Bedrooms 4
Full Baths 4
Half Baths 1
HOA Fees $275/mo
Year Built 2004
Property Sub-Type Detached
Property Description
PRICED TO SELL NOW! Spectacular SINGLE STORY estate located in the exclusive, gated community of Country Club Estates.This grand residence exudes classic architectural elegance from the circular, stone pavers driveway which leads to a covered portico entry with elegant columns, lush landscaping, a charming wall fountain & double entry doors.Gorgeous custom amenities greet you as you walk-in to the breathtaking formal living room framed by columns featuring a magnificent Old World custom mantel & high ceilingsThe elegant formal dining area features a magnificent, designer chandelier.Stunning gourmet kitchen offers walnut stained cabinetry, walk-in pantry, center island, large breakfast bar, granite counter tops with custom edging & full backsplash, top-of-the-line stainless appliances, a professional range with custom hood, heating lamps & rack.The kitchen opens to a spacious breakfast area and a large family room featuring basket-weave wood and tile flooring and a beautifully upgraded fireplace. Experience fine details in every room: hand hewn hickory flooring, custom crown moldings & baseboards, shutters throughout, high grade carpet, upgraded ceiling fans & chandeliers, surround sound, state-of the art security system and more! The palatial primary suite features brand new carpet, a spacious sitting area and access to the backyard.A beautifully appointed and luxurious primary bath boasts Crme Marfeille counter tops with custom edging and tumbled marble backsplash, an oversized shower and Jacuzzi tub surround featuring tumbled marble.You will also find a spacious master cl
Location
State CA
County Ventura
Direction From the 23 Freeway, exit at New L.A. Ave. Right on Spring. Right on Walnut Canyon. Left on Championship Dr. Left on Rawls. Left on Watson.
Interior
Heating Forced Air Unit
Cooling Central Forced Air, Dual
Flooring Carpet, Wood
Fireplaces Type FP in Family Room, FP in Living Room, Gas
Fireplace No
Appliance Dishwasher, Disposal, Microwave, Convection Oven, Freezer, Gas Oven, Gas Range
Exterior
Parking Features Direct Garage Access, Garage - Two Door
Garage Spaces 4.0
Fence Wrought Iron
Pool Below Ground, Private, Heated
Utilities Available Water Available
Amenities Available Picnic Area, Playground, Sport Court, Pool
View Y/N Yes
Water Access Desc Public
View Mountains/Hills
Roof Type Tile/Clay
Porch Covered, Cabana
Building
Story 1
Sewer Public Sewer
Water Public
Level or Stories 1
Others
HOA Name Country Club Estates
Special Listing Condition Standard
Read Less Info
Want to know what your home might be worth? Contact us for a FREE valuation!

Our team is ready to help you sell your home for the highest possible price ASAP

Bought with Tony Radaich Tony Radaich, Broker
GET MORE INFORMATION
Partner | Lic# DRE# 01133184







