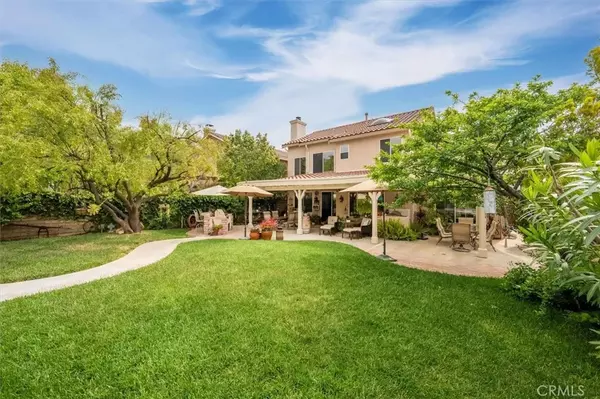$1,100,000
$1,100,000
For more information regarding the value of a property, please contact us for a free consultation.
4 Beds
3 Baths
2,557 SqFt
SOLD DATE : 08/14/2025
Key Details
Sold Price $1,100,000
Property Type Single Family Home
Sub Type Detached
Listing Status Sold
Purchase Type For Sale
Square Footage 2,557 sqft
Price per Sqft $430
Subdivision Canyon Heights (Chts)
MLS Listing ID SR25094814
Sold Date 08/14/25
Bedrooms 4
Full Baths 3
Year Built 2001
Property Sub-Type Detached
Property Description
HUGE PRICE REDUCTION! Seller will entertain all offers! Resort-Style Living on a Rare Cul-de-Sac Lot! Pride of ownership shines in this 4-bedroom, 3-full bathroom home, lovingly and meticulously maintained by its original owners and nestled on an oversized flat lot at the end of a peaceful cul-de-sac. NO MELLO ROOS! NO HOA! Located in a top-rated school district and close to shops, restaurants, and parks, this home blends space, comfort, and convenience. Step into a thoughtfully upgraded interior featuring luxury vinyl and new real wood flooring, crown molding, plantation shutters throughout. The spacious kitchen with additional dining has new refrigerator, microwave, double ovens, dishwasher and beautifully refinished hardwood kitchen cabinetry. The family room has an added custom cabinet/bookcase, the fireplace has been updated with used brick, custom mantel and entertainment area. The spacious primary suite is a serene retreat with a fireplace and custom mantel, skylight shutters, custom closet, and elegant finishes. Secondary bedrooms and shared living areas echo the same level of attention to detail. The laundry room is inside and equipped with an oversized sink. The real star of the show is the backyardan entertainers dream and private retreat. Relax under the freshly painted patio cover that spans the entire length of the home, host unforgettable gatherings in the built-in BBQ/bar area with newer BBQ, or cool off in the sparkling pool and spa with built in Guardian pool fence. The expansive lawn offers room to play or garden, while the pool basketball hoop and diving
Location
State CA
County Los Angeles
Zoning SCUR2
Direction Copperhill to Agajanian Dr to Rose Cyn Ln to Pinewood Ct
Interior
Interior Features Two Story Ceilings
Heating Forced Air Unit
Cooling Central Forced Air
Flooring Carpet, Linoleum/Vinyl, Tile, Wood
Fireplaces Type FP in Family Room
Fireplace No
Appliance Dishwasher, Microwave, Double Oven, Gas Stove
Laundry Gas, Washer Hookup
Exterior
Parking Features Direct Garage Access, Garage - Two Door
Garage Spaces 3.0
Pool Below Ground, Private, Heated
Utilities Available Electricity Connected, Natural Gas Connected, Sewer Connected, Water Connected
View Y/N Yes
Water Access Desc Public
View Mountains/Hills, Valley/Canyon, Neighborhood
Accessibility None
Porch Brick, Slab, Concrete, Patio
Building
Story 2
Sewer Public Sewer
Water Public
Level or Stories 2
Others
Tax ID 3244121022
Special Listing Condition Standard
Read Less Info
Want to know what your home might be worth? Contact us for a FREE valuation!

Our team is ready to help you sell your home for the highest possible price ASAP

Bought with Robert Rendall RE/MAX of Santa Clarita
GET MORE INFORMATION

Partner | Lic# DRE# 01133184







